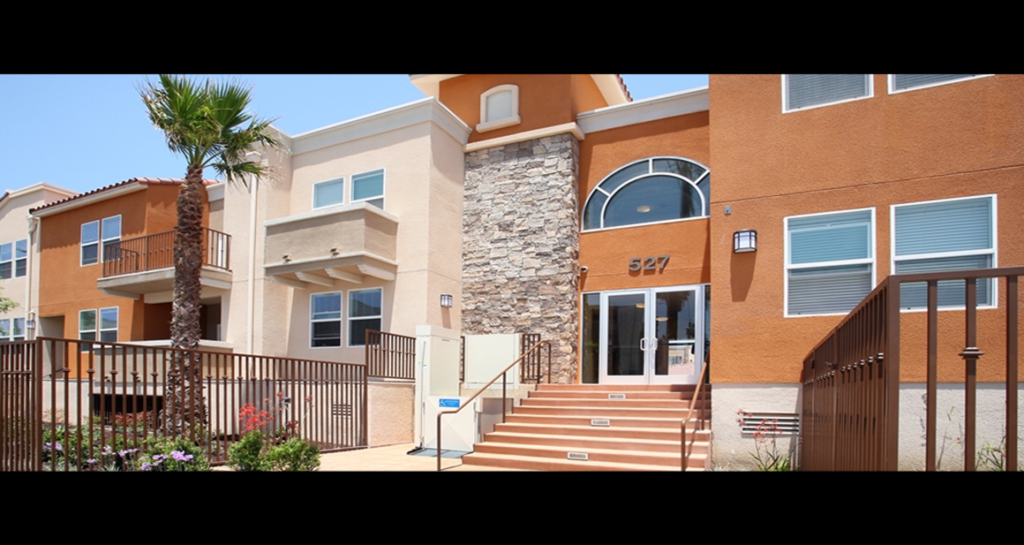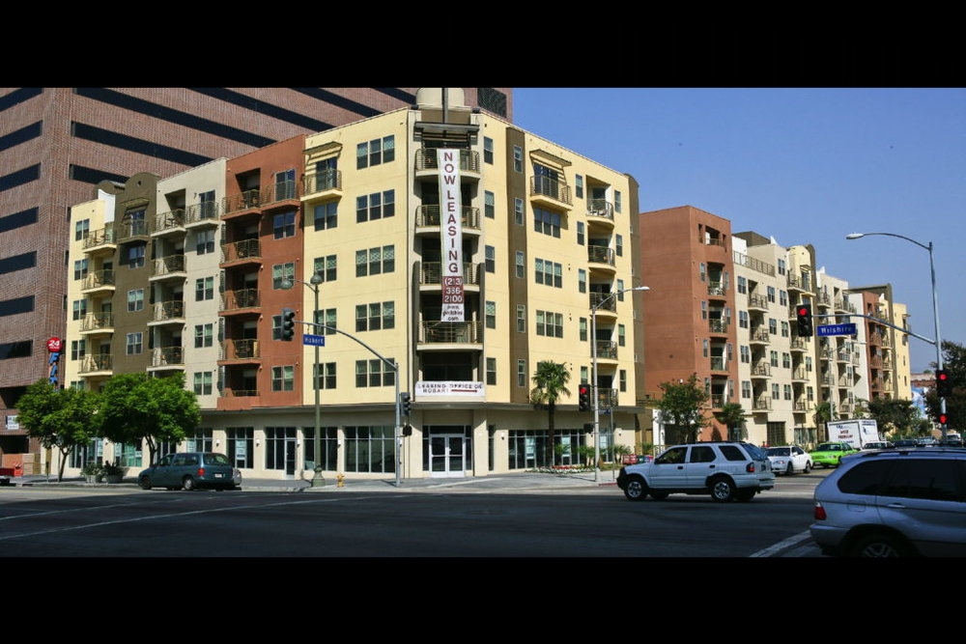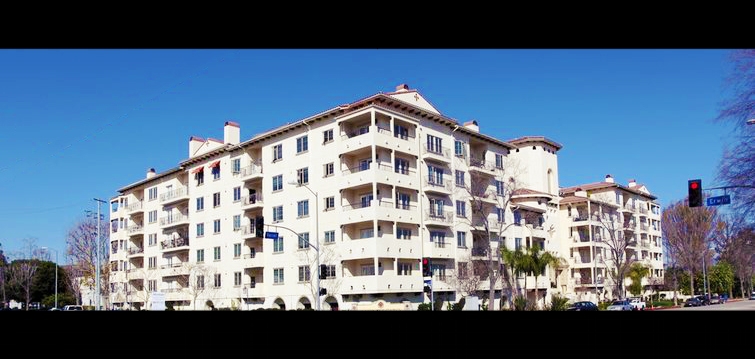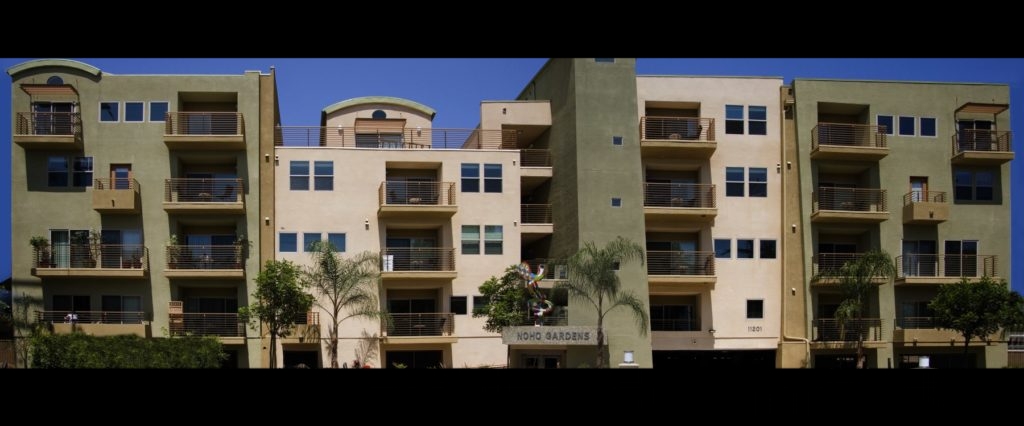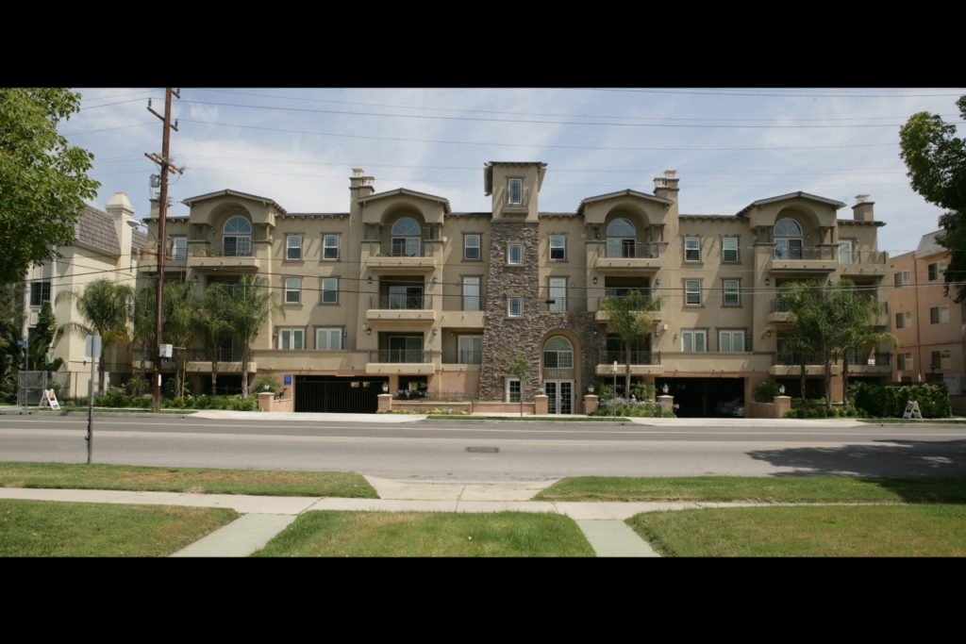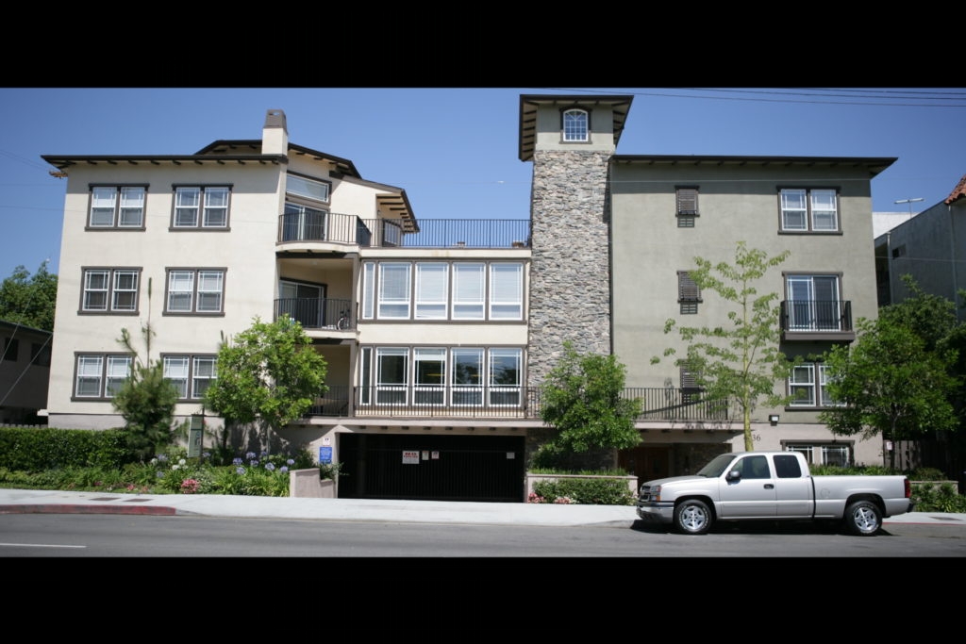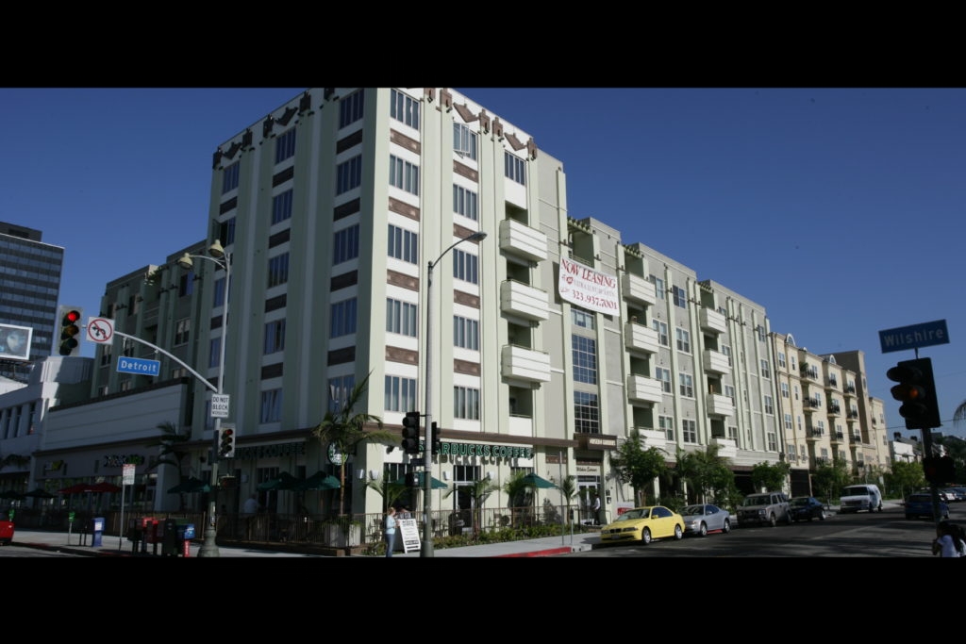Past Projects
Studio 77
Studio 77 is a four-story 156 unit mixed use project located at 5077 Lankershim Blvd. just south of Magnolia Blvd., which puts it at the crossroads of Main and Main in the NoHo Arts District. The project designed in a contemporary arts style offers studio, one bedroom, and two bedroom luxury apartments ranging in size from 475 to 1,251 square feet. The ground level contains 12,000 square feet of retail space.
The LEEDS building amenities include gated parking, a swimming pool and Jacuzzi spa, courtyard barbeques, a state-of-the-art fitness center with sauna, a business center with a conference room, plus a screening room. Each unit features maple cabinets and granite countertops, 9 foot ceilings, recessed lighting, crown molding, plush carpet, ceramic tile and designer window treatments. All units are equipped with GE Profile appliances and ample size stacked washer/dryer.
Studio 77 is located in the NoHo Arts District, a vibrant theater district with art galleries, coffee shops, restaurants and eclectic shopping, The building is within walking distance to the Metro Redline subway station, together with the running to Downtown Los Angeles and all of Southern California, plus it has excellent freeway access to the 134, 170, and 101 freeways. As a result of the building’s amenities, the distinctly designed units and its unique location, this project offers urban living at its finest.




